Introduction
“The Crossrail project will be more transformational here than anywhere else.” Hugh Pearman – Platform for Design
Abbey Wood Station is a completely new station on the South East Spur of the Elizabeth Line, denoting the pivotal start and conclusion of Crossrail's journey to and from central London and interchange with the North Kent Line. The Crossrail project will help to transform Abbey Wood, as the Elizabeth line will halve journey times to many central London destinations, and is already attracting new businesses and investment to the local area. It is predicted that 52,000 passengers per day will ultimately use the station.
“We are delighted to see such a positive approach being taken to the architecture, urban realm and community, and believe that the project has the potential to be an exemplar of suburban regeneration.” Design Council Cabe
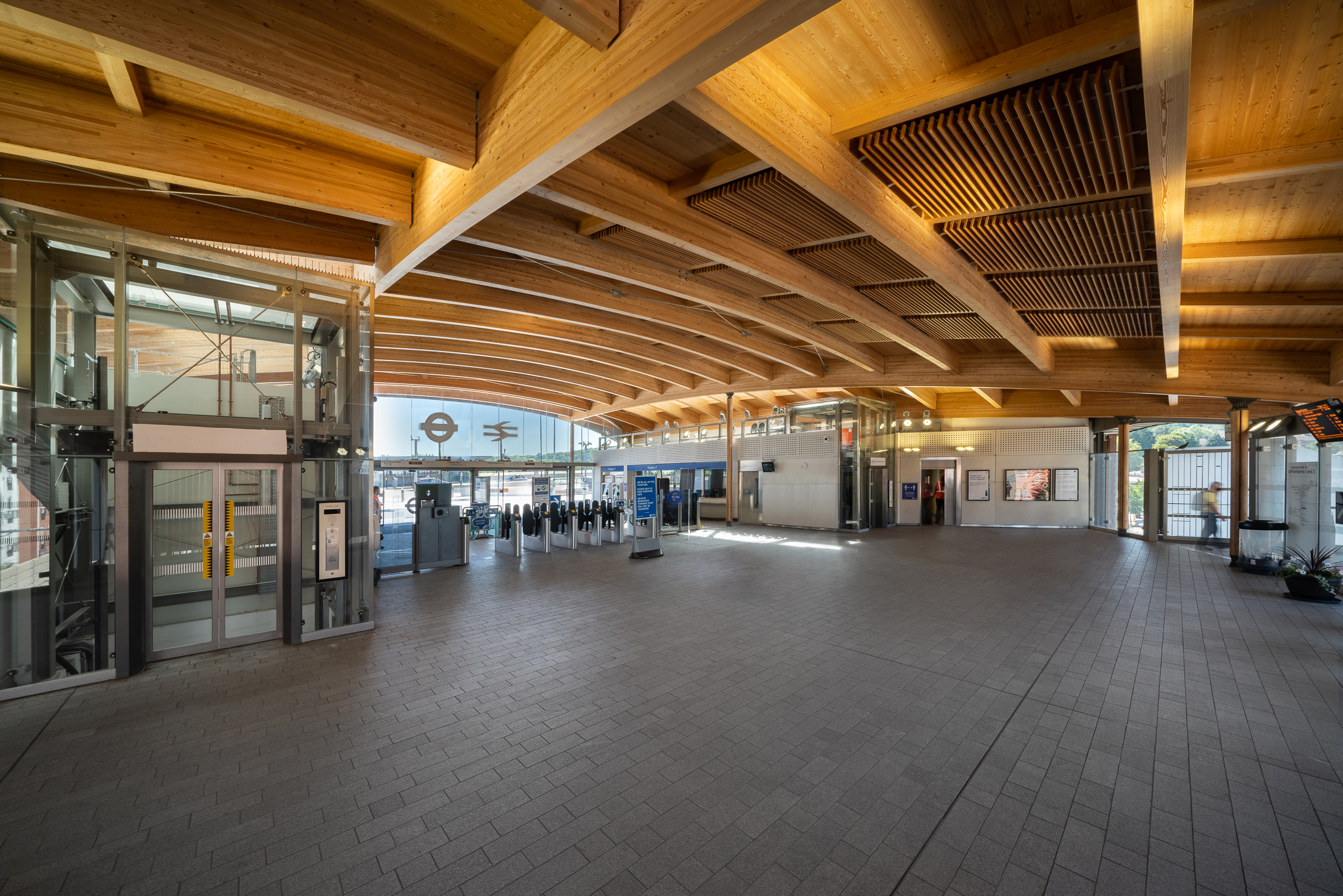
The new station was built on the site of an existing Network Rail station, now accommodates both the new Elizabeth Line and Southeastern Rail services. Our work focused on using the building’s architecture and public realm to address some of the issues in this challenging, fragmented context to provide a strong sense of place and intuitive wayfinding.
Fereday Pollard have maintained a design vision for the station through all the GRIP stages. Our ongoing inclusive approach sustained good relationships with the client, contractor, stakeholders and community throughout - and reduced risk in the process. The result of this collaboration is a station design that creates a new and vibrant architectural focus for Abbey Wood and a greatly enhanced passenger experience for those using the station.
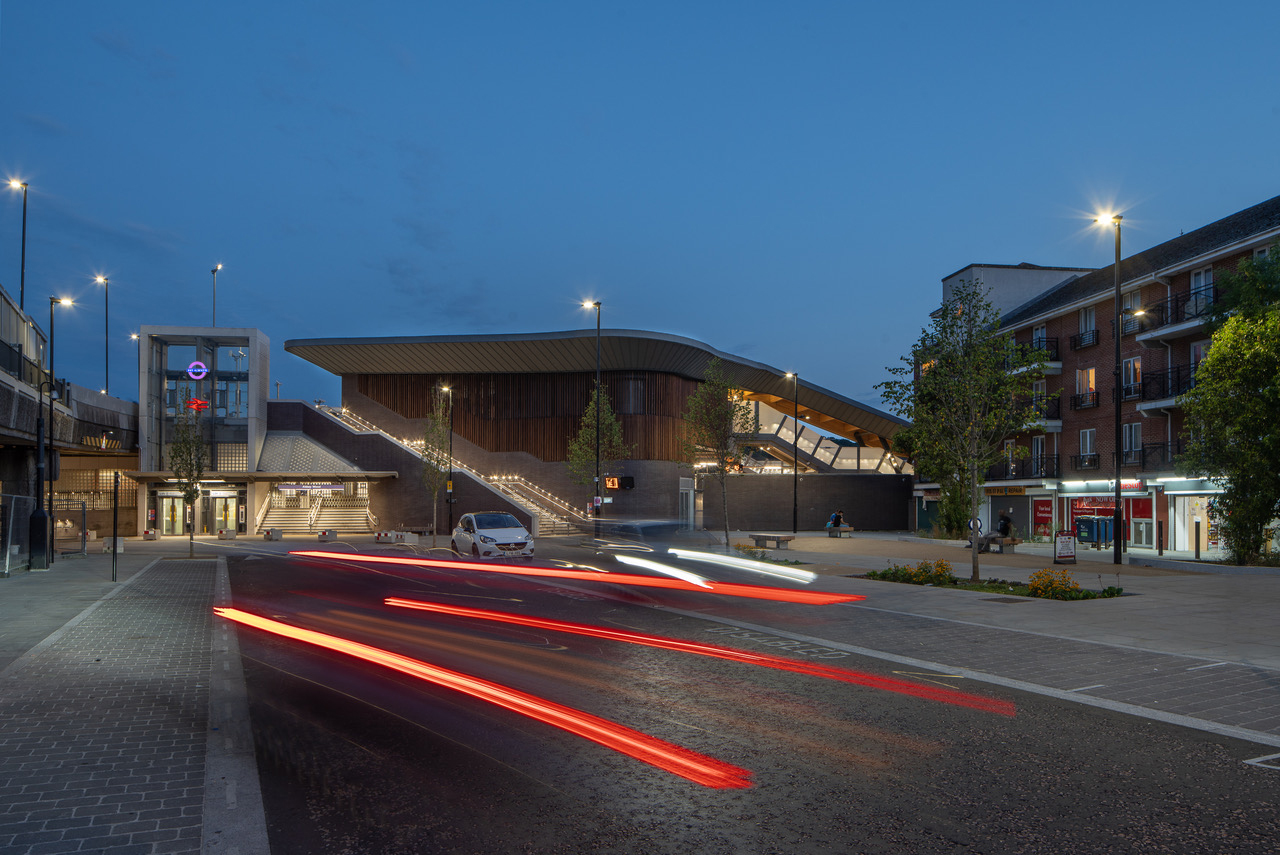
A new civic heart
“The opening of the new Abbey Wood station and the planning and thought that has gone into the design is fantastic to see. I have no doubt that travellers using the station will find it a most welcome addition to complement all the other improvements being made here locally.” Royal Borough of Greenwich
Sitting right on the boarder between the boroughs of Bexley and Greenwich, the neighbourhood around the station was challenged by a number of insensitive, post-war infrastructure projects which have contributed to the fragmentation of the area. This included the railway running east-west which cut the old high street in two, and the Harrow Manorway flyover running north-south. This meant people had to negotiate a mess of ramps and underpasses to navigate both the station and the town.
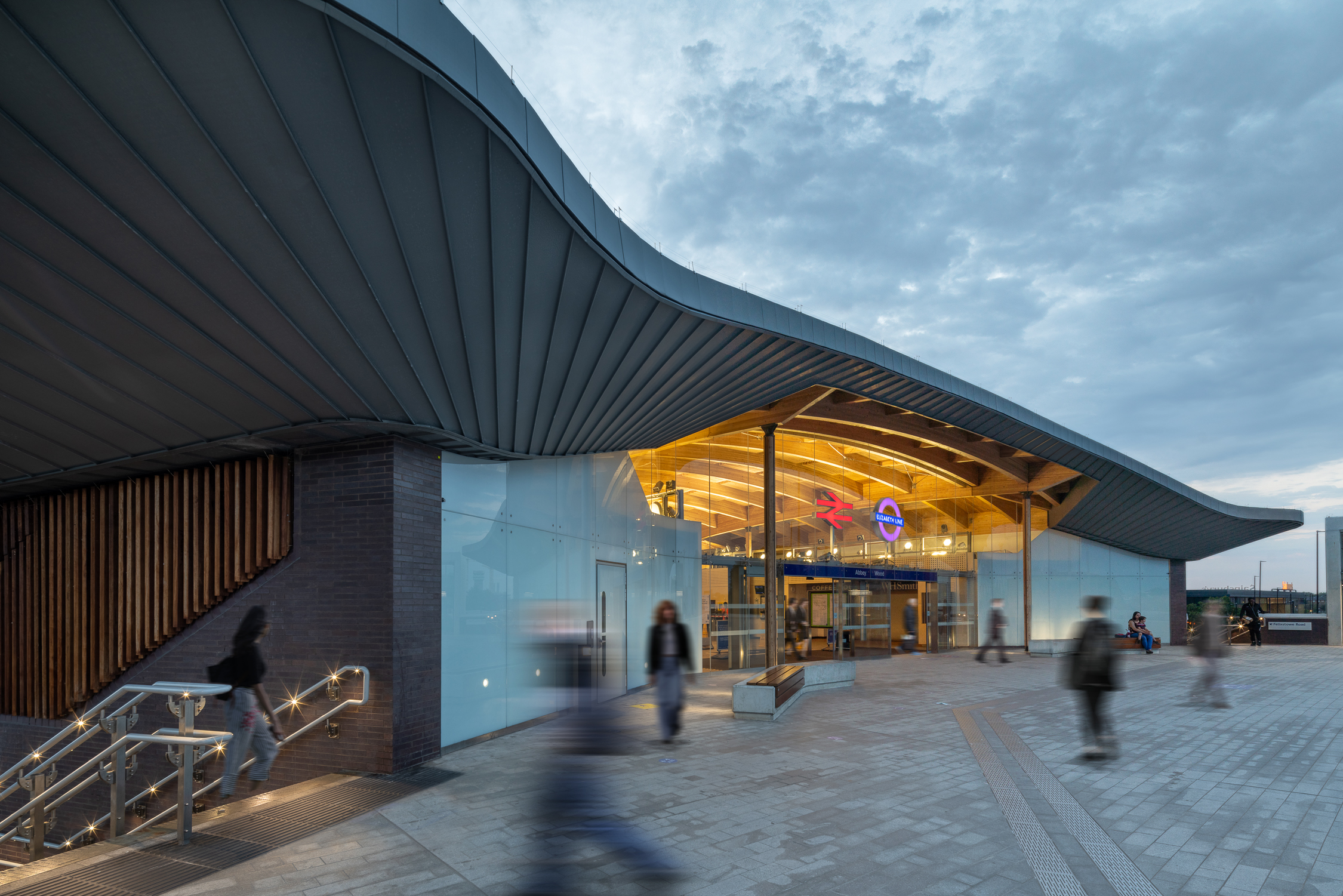
Key to the design of the new station is its integration with an improved, elevated flyover, making it easier for both cyclists and pedestrians to get from one side of the railway to the other. Therefore, the new station building has been elevated over the railway where the two new Elizabeth line tracks terminate and the existing Southeastern lines continue on through.
A granite-paved pedestrian concourse links the new station with the flyover providing significantly better links with local bus services. From here the station building is shaped both to swoop down to platform level below, but also to link radically transformed civic spaces to either side at ground level.
The unusual, sculptural form of the building, it’s generosity in scale, and the distinctive use of timber throughout create a new, tangible sense of place around which the town centre can now flourish.
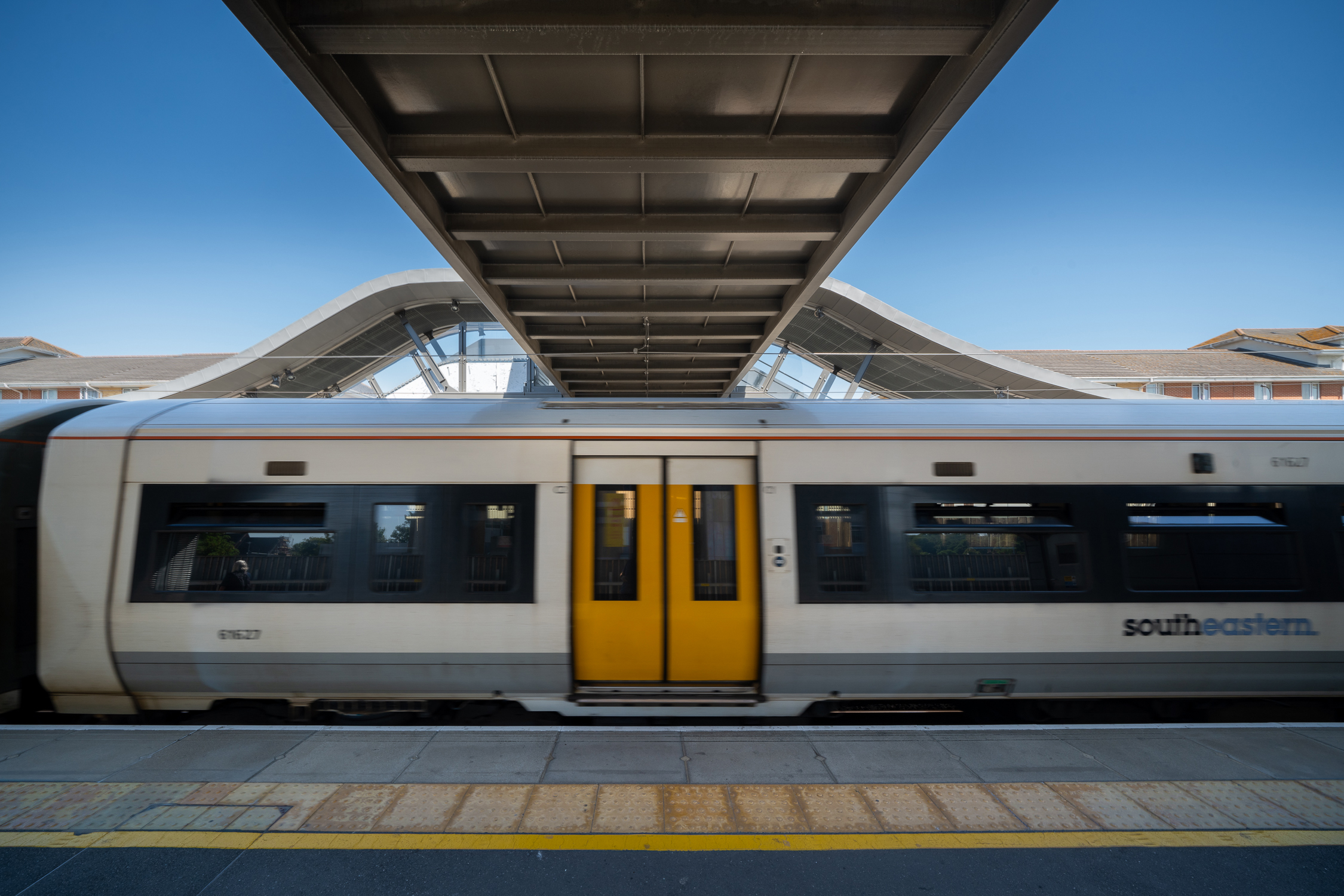
Intuitive wayfinding
“The dynamic architectural expression is in sympathy with the movement of people and flow of vehicles around the interchange. We are encouraged by the elegant floating timber roof and grand staircases that splay out to welcome public.” Design Council Cabe
As soon as 2026, an estimated 10,000 people will be making journeys to and from Abbey Wood at peak times every day with another 10,000 using it as an interchange, a train calling every five minutes at busy times. The Station’s architecture and organic shape has been designed around these passenger movements, welcoming and intuitively guiding people in and around the station – whilst being safe, sustainable, maintainable and durable.
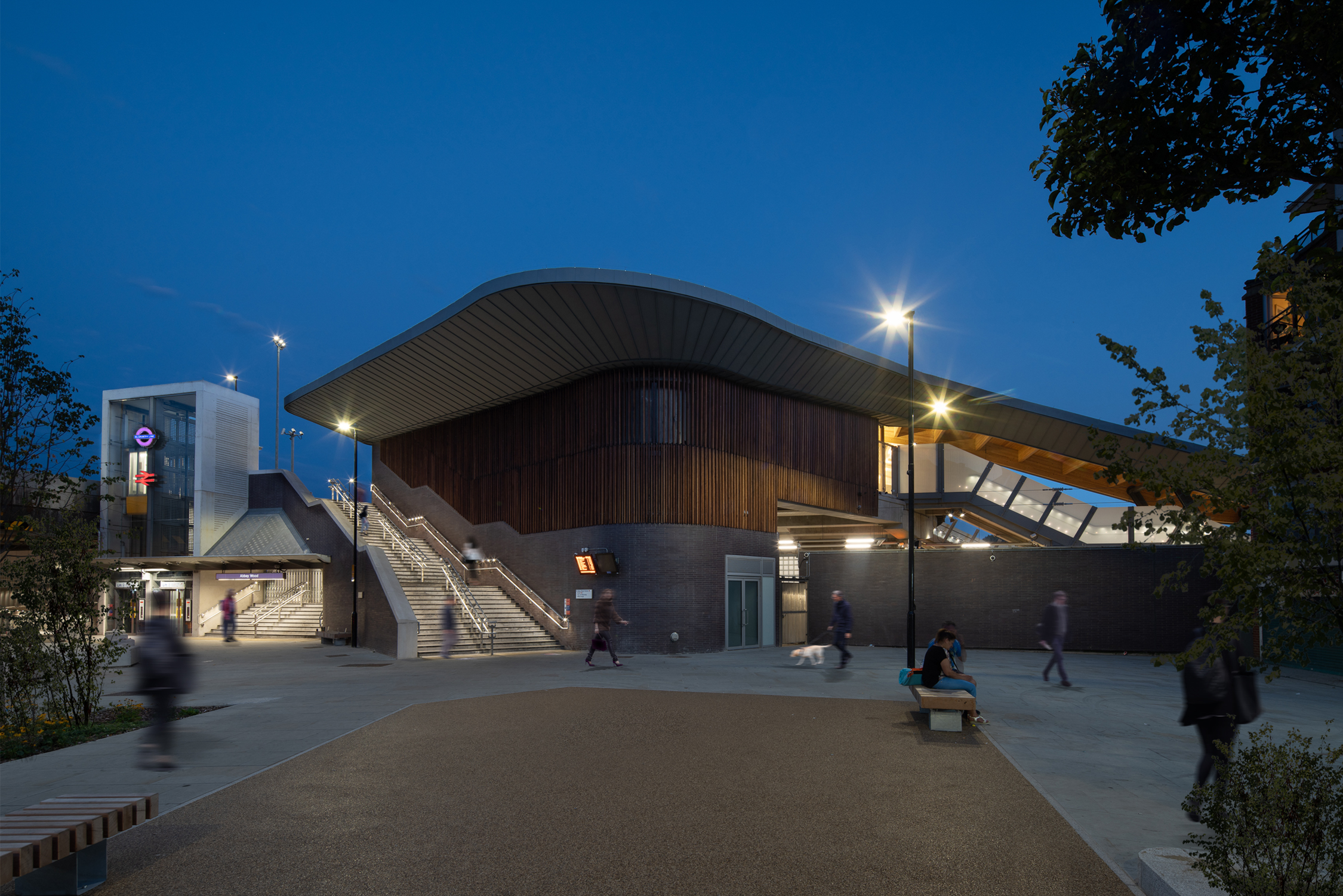
A good example of this is the highly visible curved 25x25m clear span timber roof over the station building. Elevated on a podium, the roof is highly visible in the surrounding area providing a strong statement and sense of place. It’s generous overhangs shelter and guide those moving through the various level changes around the outside of the building. Once inside, the larch beams run from the entrance right the way to the platform stairways, effectively drawing people from outside the station and guiding them through the building.
Kroes says: “We used glulam because people can relate to the craftsmanship involved and it works well with the material pallet of concrete, glass, zinc and brick. Furthermore, there is little greenery or trees in the immediate area, so the timber beams bring in a strong natural element to the building.”
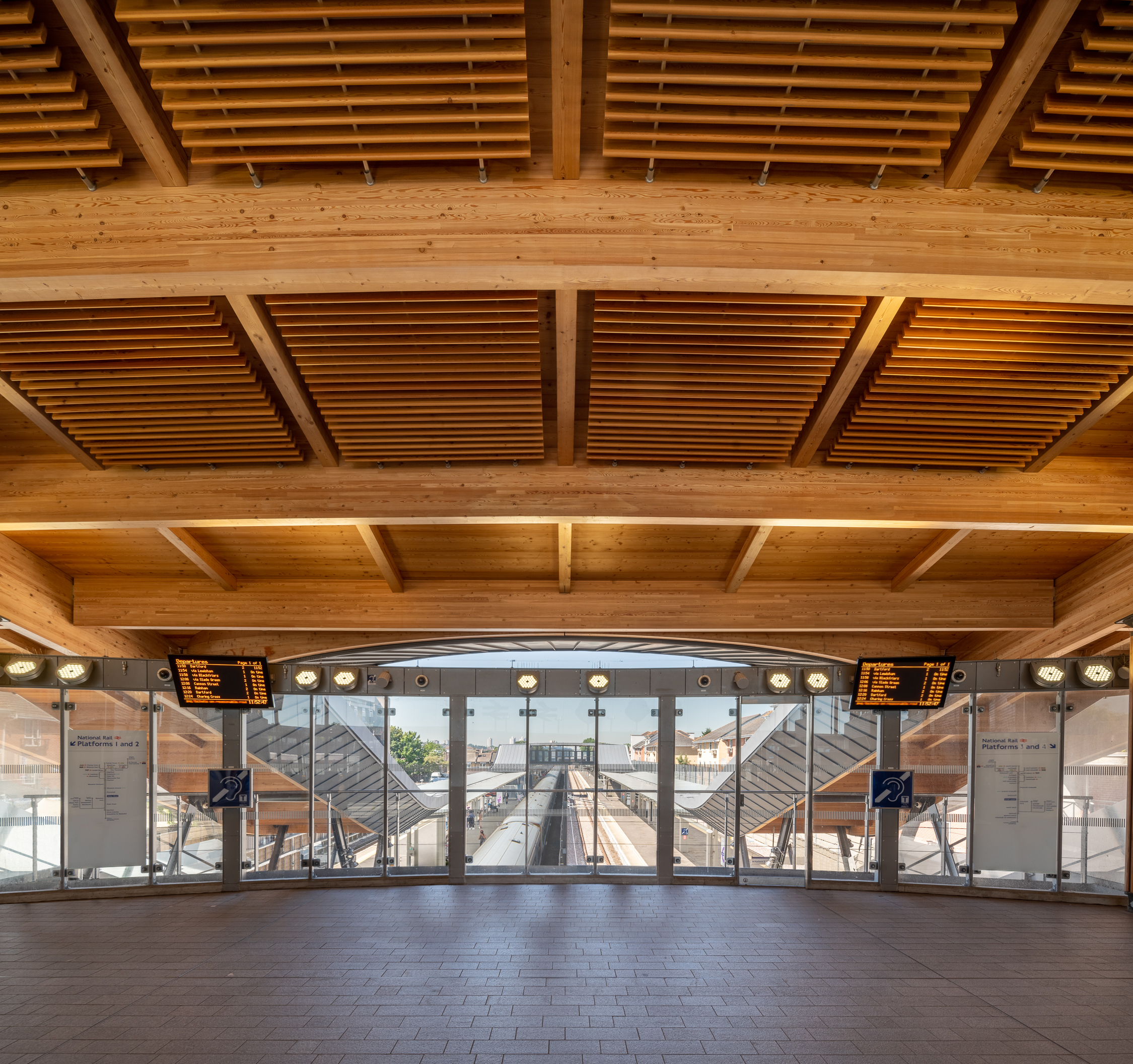
Technically the timber roof had it’s challenges; The individually curved glulam members were prefabricated using advanced CNC machinery in Austria and were finished with a surface-applied fire retardant with a lifespan to match the timber. The technical specification needed to be rigorously investigated to ensure it’s safety. Also, it’s construction – on a compact site directly over live tracks – was complex. We worked closely with the manufacturer and contractor to find the optimum module sizes to facilitate installation. Craneage and lift plans were devised so that all the components of the roof could be unloaded and installed correctly, with some elements such as the platform stair roof spans, prefabricated in larger sections where installation over the railway was required within a single weekend.
The project has won ‘Best Use of Timber’ Offsite Timber Construction Awards 2017, ‘Contractor of the Year’ Structural Timber Awards 2018
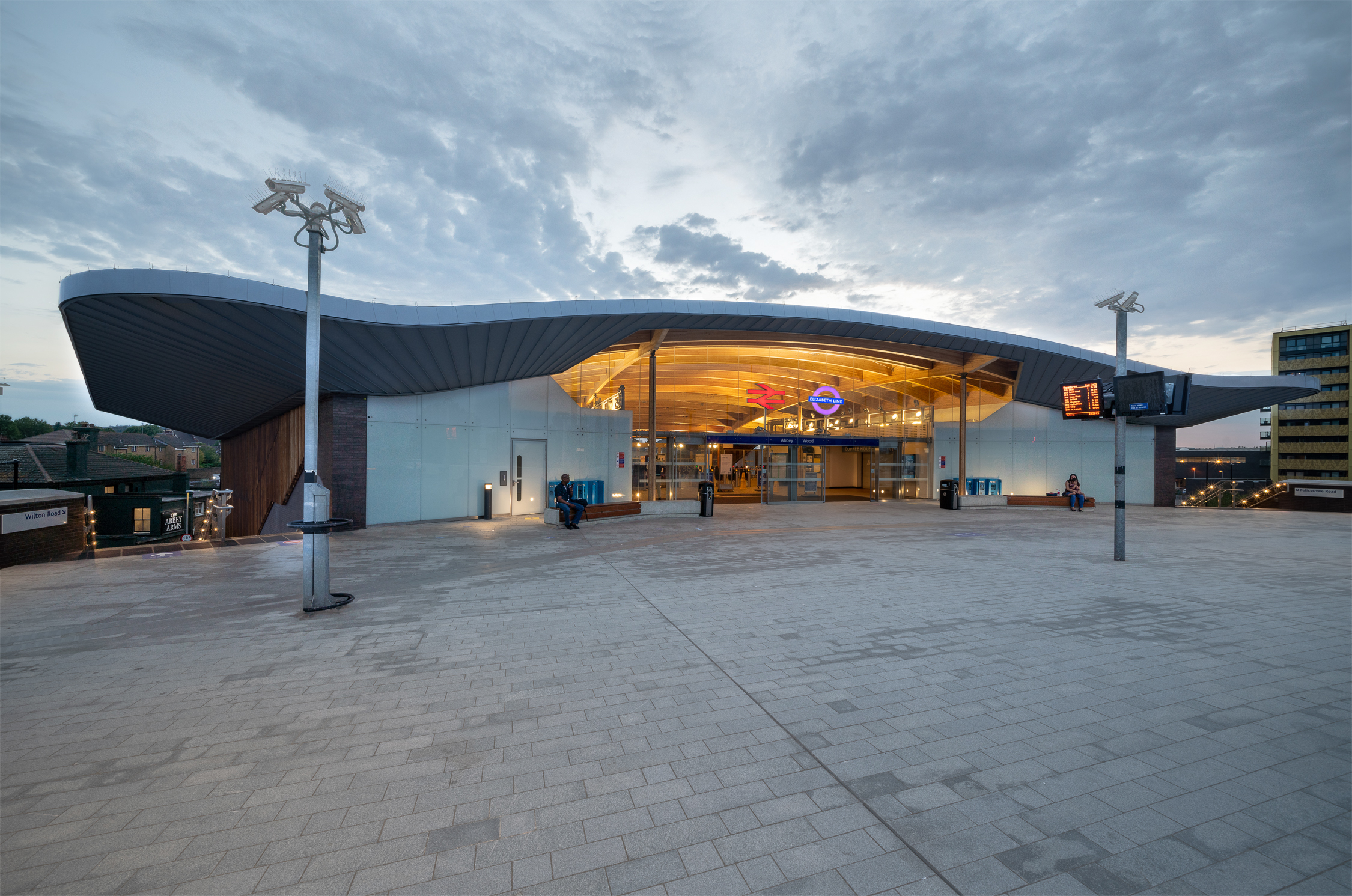
10 years of holistic and continuous support
“As well as satisfying the Network Rail requirements, the architects had to deal with complex urban and transport integration issues to satisfy very demanding stakeholder requirements… The result of their excellent work is now part of the Grip 4 tender for the South East spur and Abbey Wood station is likely to be the first station that will be constructed on our Crossrail Surface programme. It has been a pleasure working with them.” Network Rail
Unusually in the sector, we have maintained our role as station designer from concept to completion. Typically, of this type of project, there were multiple changes of leadership over those 10years and we were able to share our accumulated knowledge across them to reduce risk, save money and maintain design quality. This brought value to our clients and, ultimately, the community the station serves.
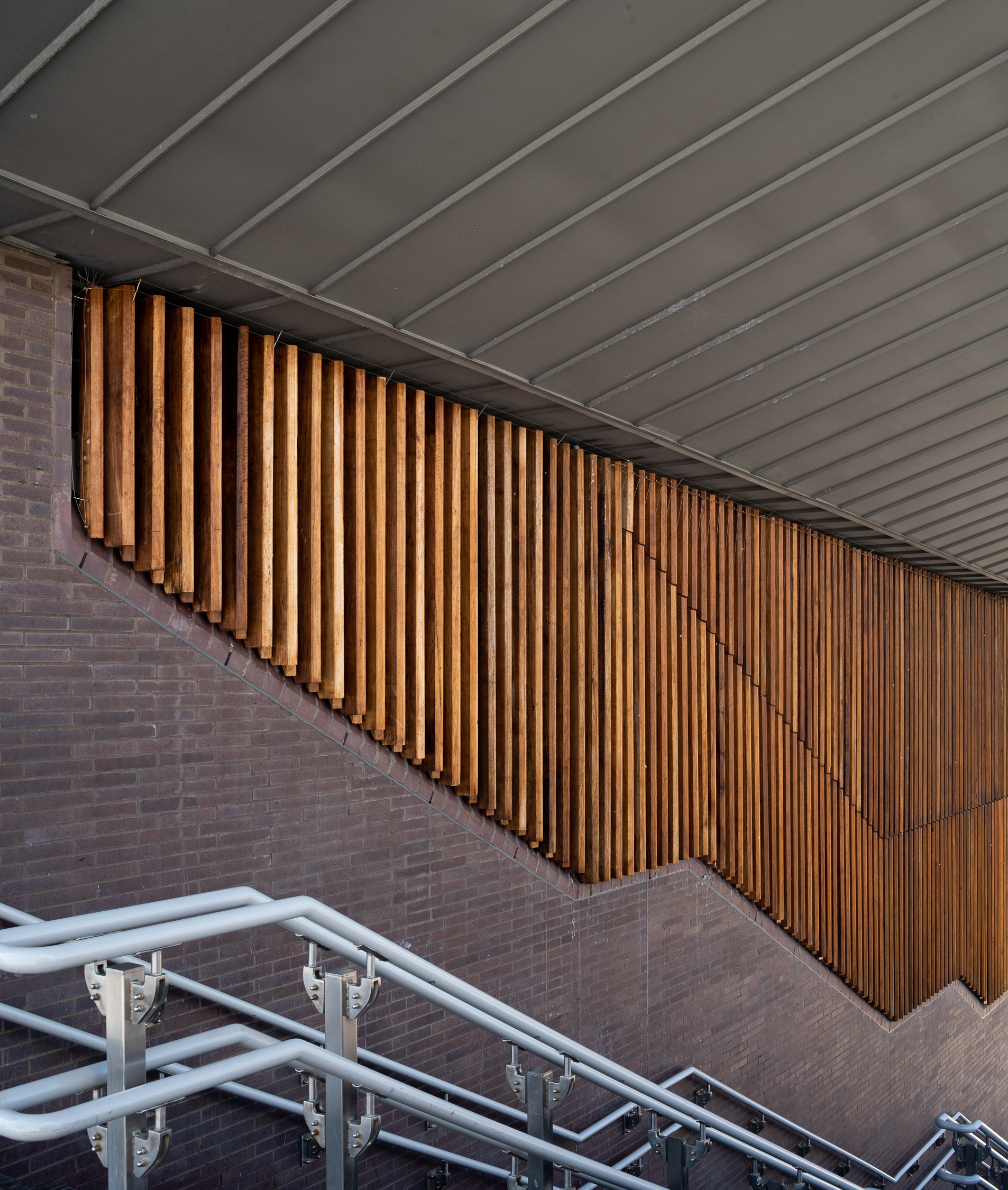
Once working for the contractor, we were able to apply and share what we had learned at the feasibility stages with the delivery team. For example, we had examined the possible 7month line closure during the early design process and knew it would be unacceptable; the trains had to keep running. Through our now deep knowledge of the site we understood the constraints and could offer constructability and phasing ideas – so feasible safe access for public and passengers could be maintained around the site – saving the client and the contractor time and money.
We were also able to bring the rapport and trust we had developed with the stakeholders (often distressed by the changes in leadership) into the delivery phase; supporting stakeholder concerns as the design progressed through the stages and as new constraints and challenges emerged.
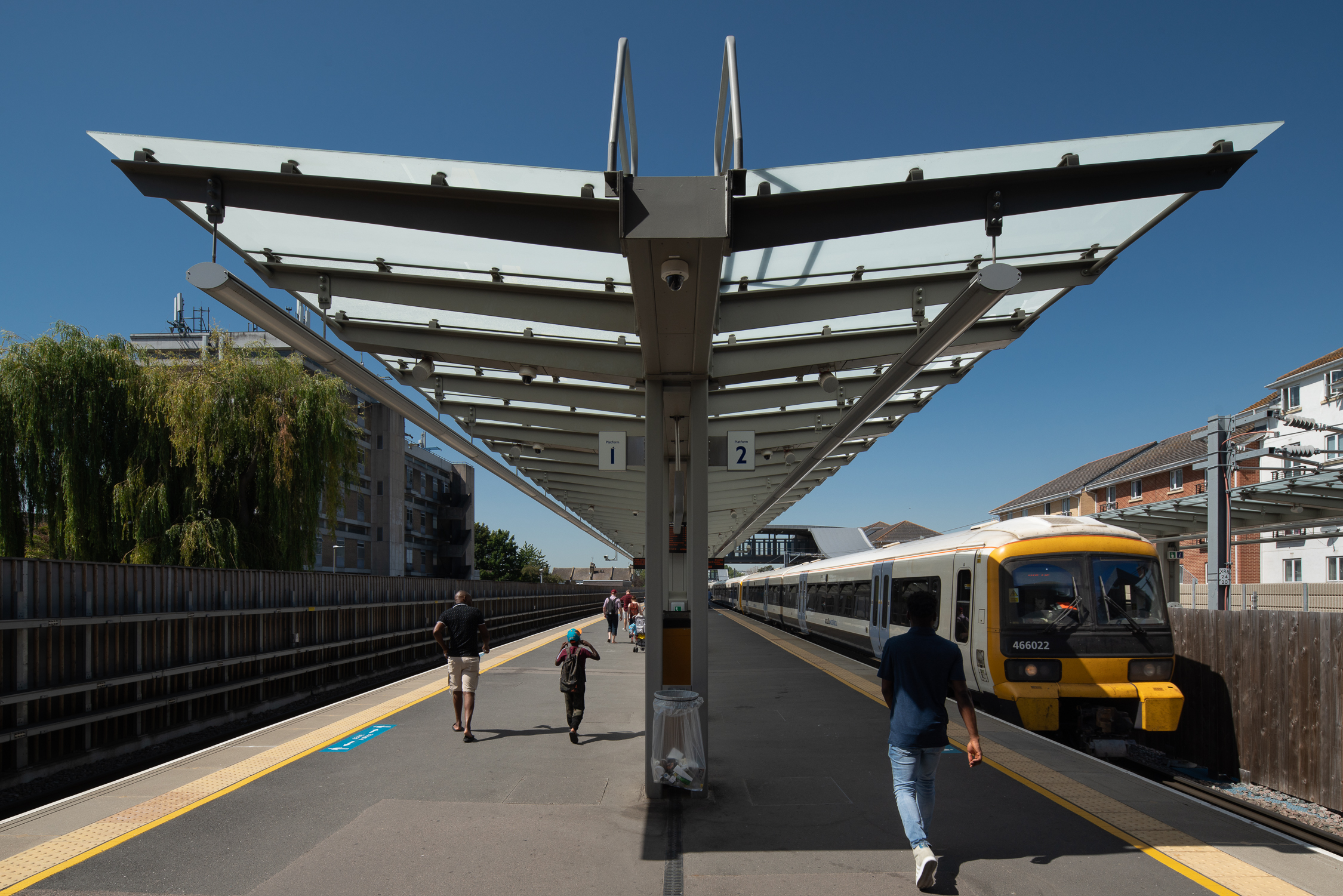
Over the course of our involvement with this exciting project we have seen a lot of change with new businesses, homes and investment to the local area. We are very proud to have made our own small contribution to the regeneration of Abbey Wood and look forward to seeing how it develops once the Elizabeth Line opens.
See Architect Jan Kroes talk more about the project here.